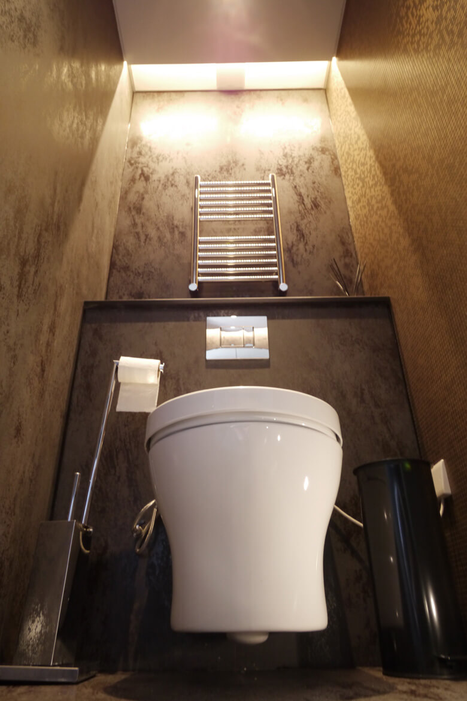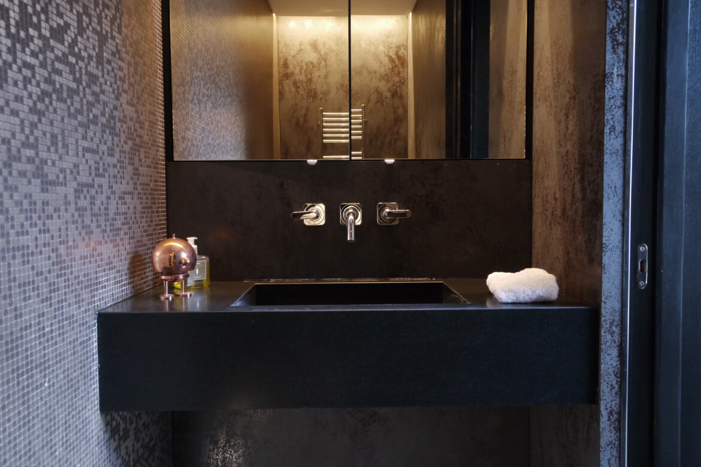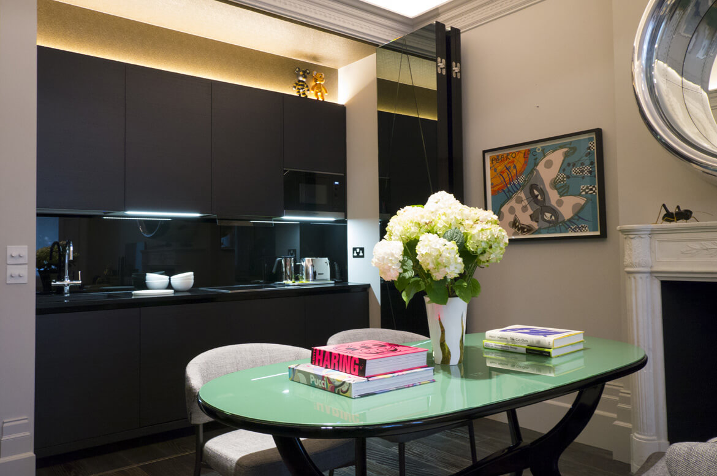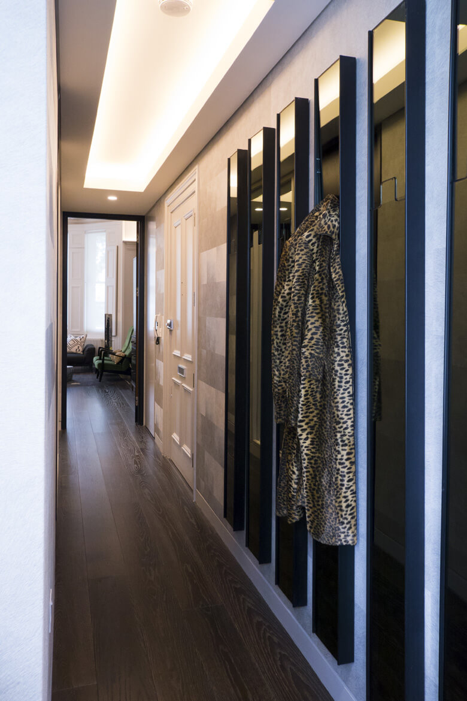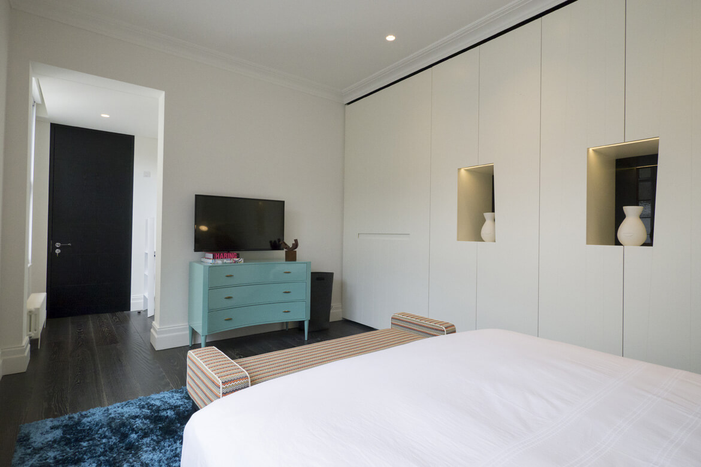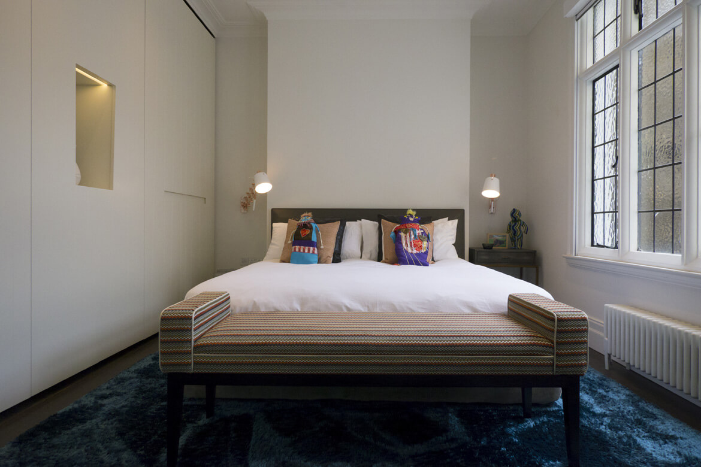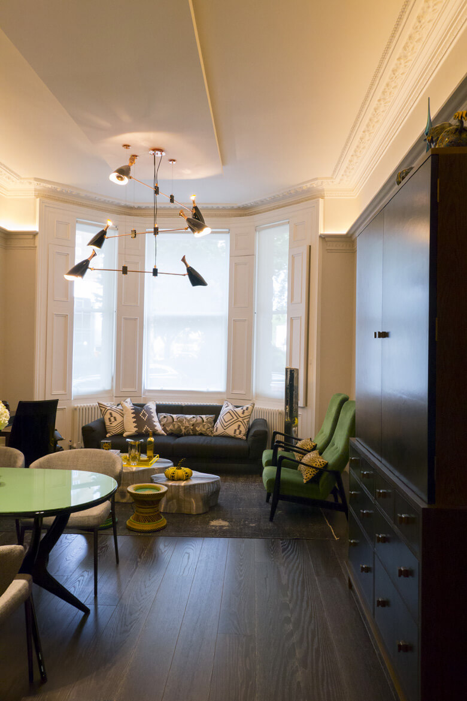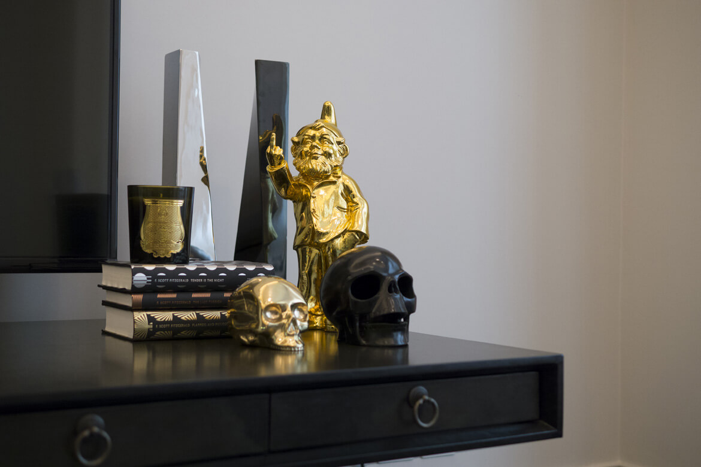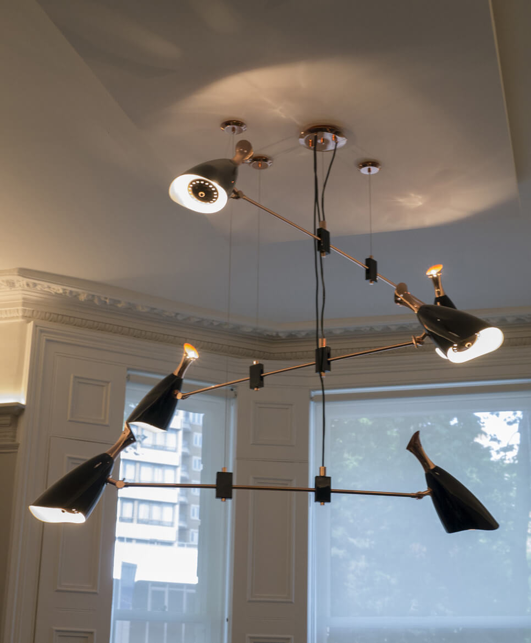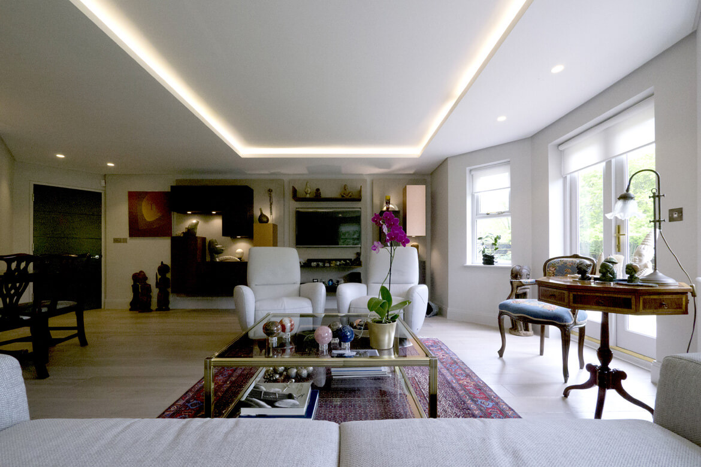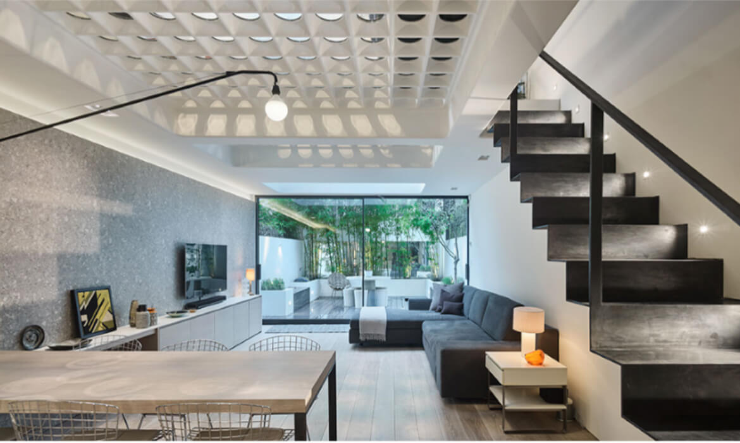SOUTH KENSINGTON FLAT
The project in south Kensington originally consisted from one large bedroom flat with large reception kitchen, one fully equipped bathroom and laundry cupboard been convert into two bedroom flat with full interior design.
The new layout become two bedroom, kitchen and reception, master bedroom with en-suit, bedroom with en-suit, cupboard for boiler and washing machine. The design for this project made by Schneider Designers how made a new layout by reduced the large living area, maintaining its original features including intricate cornicing, sash windows with shutters and a fireplace. Concealed a kitchenette-cupboard behind folding mirrored doors, further keeping with the intended look.
All the doors were raised to improve their proportions in relation to the tall ceilings, and the narrow corridor was equipped with a false ceiling with indirect lighting to visually increase the width. The old kitchen became the second bedroom, incorporating a small guest toilet that is also a wet room, in keeping with current space-saving trends.


