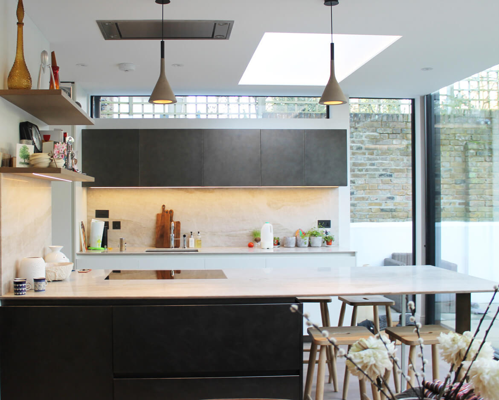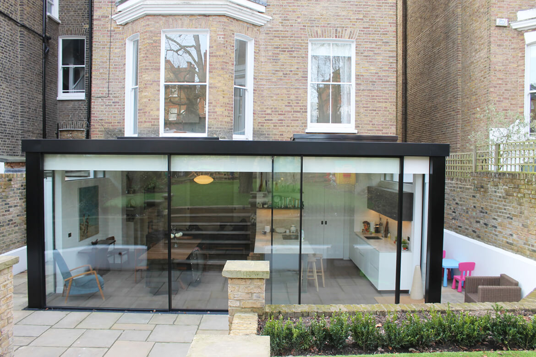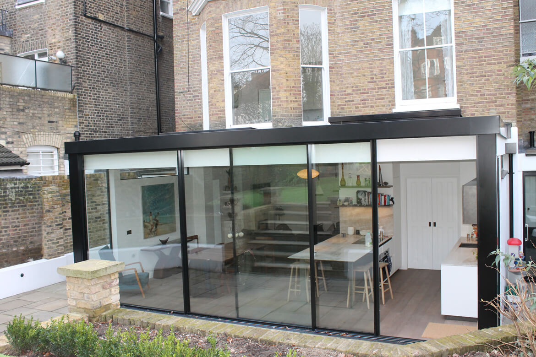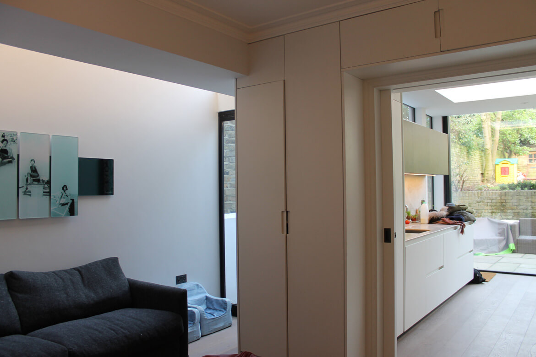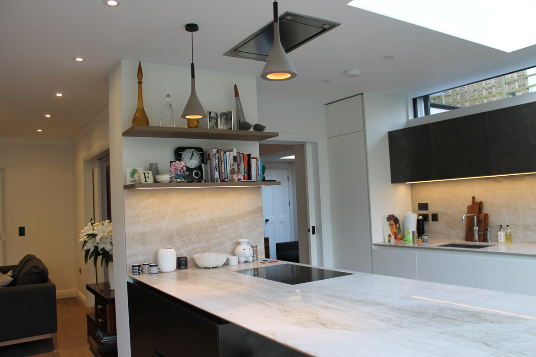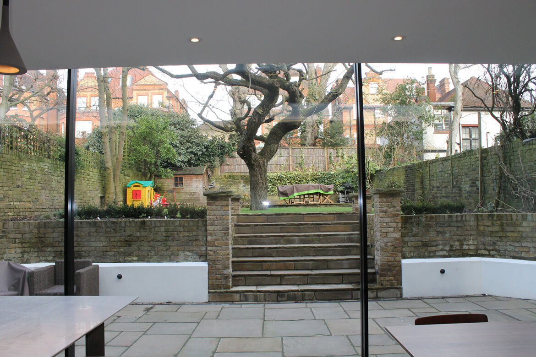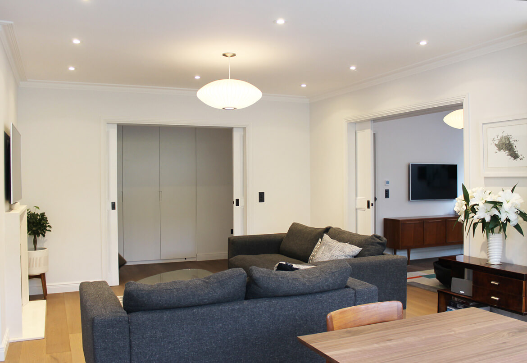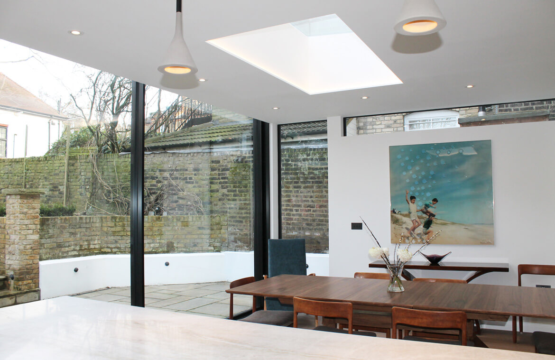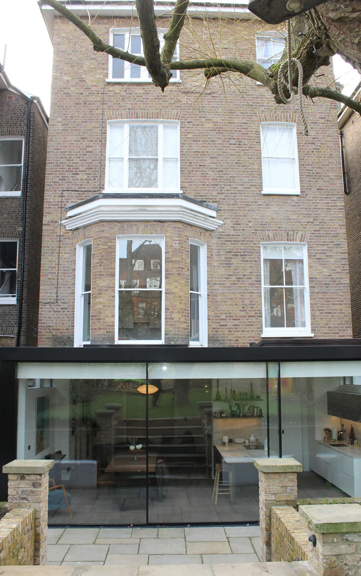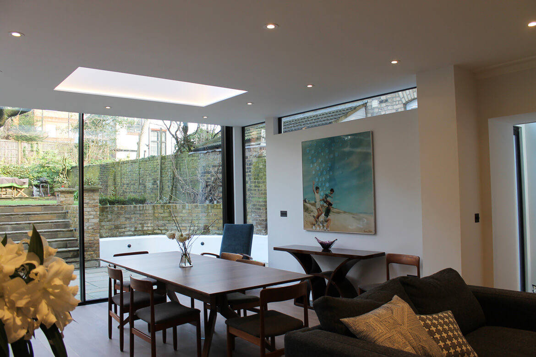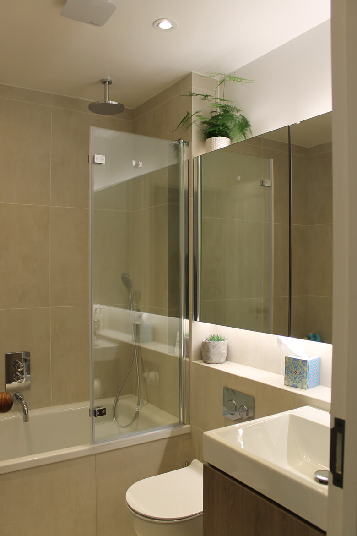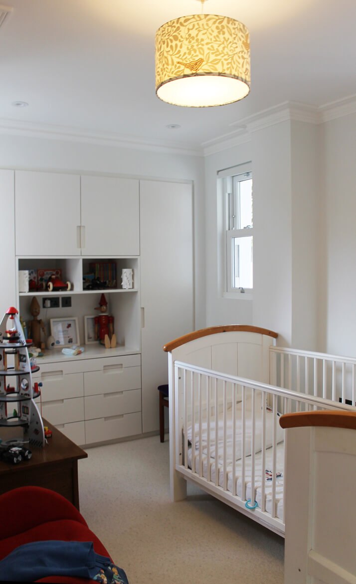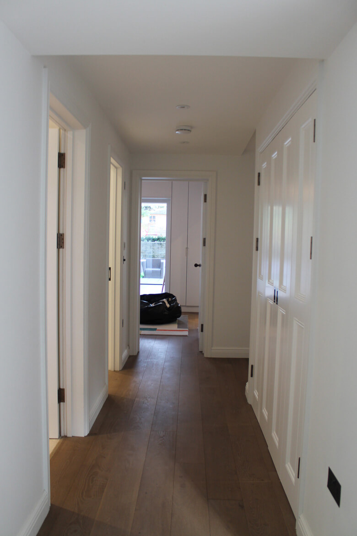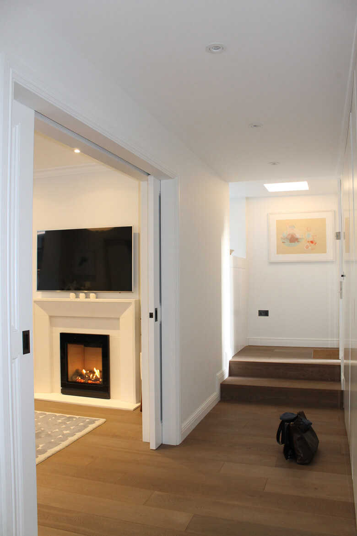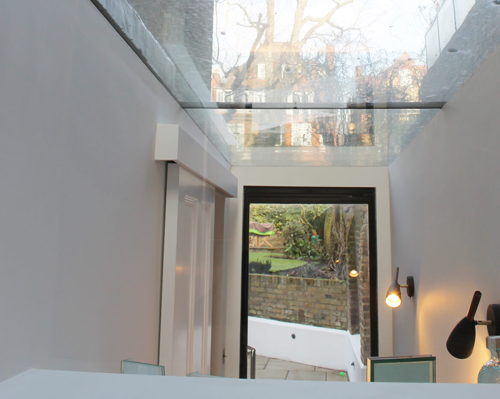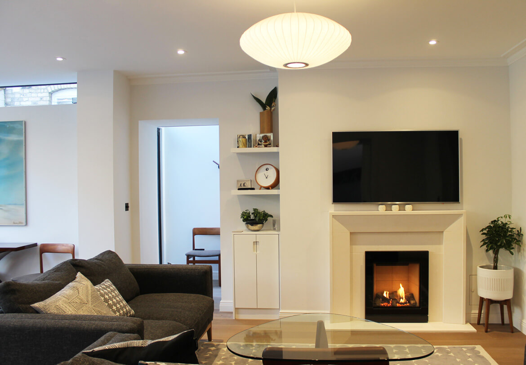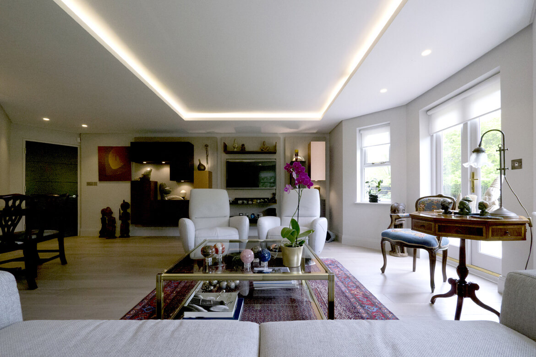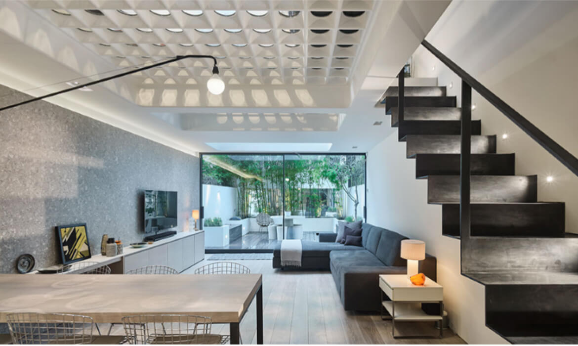BELSIZE PARK FLAT
Complete rebuild, refurbishment and extension of garden flat in a converted house.
We worked directly with the clients to completely rebuild and reconfigure their garden flat. The client had detailed architects drawings, but dealt directly with us on their project.
All interior walls were demolished, flooring removed and internal fixtures and fittings removed. New structural beams were put in place to provide additional support and strengthening for the 4 story Victorian house. We also installed a new underfloor heating system. A 7 x 4m extension was built at the rear of the property, as well as extending into each side return with glazed roofs, providing an enormous open plan, free flowing family space. The rear extension was glazed with huge sliding panels, allowing an uninterrupted view of the large garden.
The property is located in a conservation area, and we installed a living green sedum roof on the extension in line with council requirements. We had to show increased sensitivity to neighbours, due to the property being in a converted house.
The renovation is respectful of the property’s heritage whilst introducing contemporary proportions and materials that work seamlessly with the period features.


